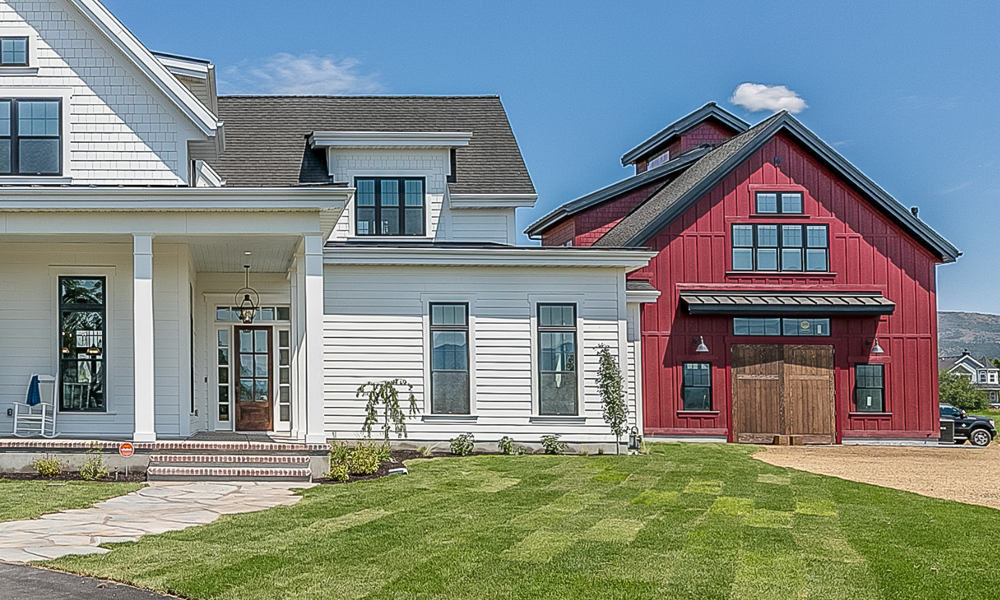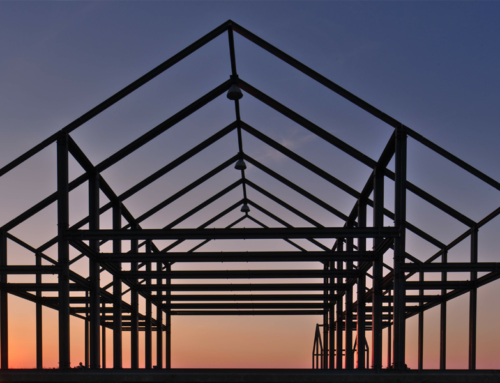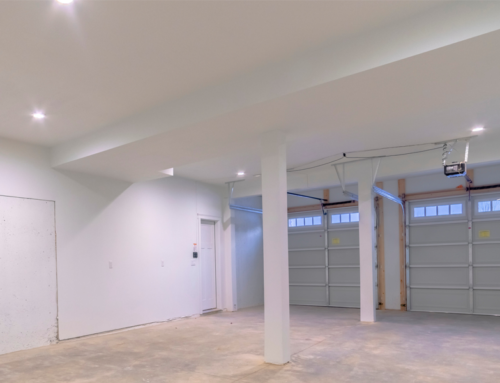Inside of most city jurisdictions if you are wanting to build or place a building over 200sq ft onto your property, it will require a permit. The permit that will be applied for is called an accessory building permit. The building is considered to be an accessory to your primary residence in it’s type of use, the types of buildings would be detached garages, storage sheds, workshops etc. If the primary use of the structure is to be used as living quarters, this would be considered an accessory dwelling unit and therefore the type of permit applied for would be an accessory dwelling permit. The common types of uses for these buildings are mother in law suites, guest quarters and short term rentals space such as air bnb’s.
An accessory dwelling unit with living space can be a great addition to your property bynnot only meeting the immediate needs you may have but also adding real estate value to your property. There are some items to consider when planning for the additional living space and for this discussion we will look at the septic or sewer requirements, the basic electrical needs and property restrictions.
Homes built inside the city limits will most likely be connected to the city sewer system, if you are outside city limits, your home will most likely have it’s own septic system. It is important to know the distinction between the two and which one your currently connected to prior to planning your additional living quarters. If your on the city sewer system it will be necessary to contact them as part of the permitting process with a plan for how you will connect to their system. In some cases connecting to the homes piping underground will be sufficient and in some cases the connection may have to be done directly to the city’s piping coming from the road. If you have your own septic system on your property it is imperative to know the size and capacity of your current system. In general septic systems consist of holding tanks and drain fields, if your holding tank is of a capacity that is for 4 people with full time use and you add another bathroom to that system for full time use it could stress the system. In most cases adding an additional bathroom for occasional use will be no problem but it is something to consider when adding full time living space. When considering your septic system it becomes a matter of just ensuring we are not overloading the current system’s capacity of processing waste.
Your electrical system inside your home can also have a capacity limitation similar to a septic system. If the plan for the additional building will be to use the existing electrical panel to supply power to the new building, then it will be important to evaluate the availability of power to supply the new construction. In older homes generally smaller electrical panels were used as our power needs inside a home have changed over the years resulting in newer homes having larger electrical panels and service. In the case that your existing electrical system cannot support the new construction there are two viable options, the first would include upgrading your current electrical panel to support the new building, the second would be to request a new electrical service drop from the power company to the new building. In either case this evaluation and subsequent work will need to be performed by a licensed electrician.
Lastly, every property regardless of city or county jurisdiction will have setback guidelines that must be maintained. Setbacks are invisible lines inside of your property that must be maintained and buildings cannot be constructed inside these lines. In less restricted county areas those build lines may just be the property line itself, inside city limits those build lines will be determined by zoning and can range between 5 and 15′ from property lines. In either case, having a recent property survey will be crucial to determining whether or not a building can be constructed on your property where you prefer.
As you can see building and accessory dwelling unit is a little more involved than simply putting up a storage building on your property but a site visit to the property by a trained builder/contractor can answer many of these concerns initially. At Legacy Construction we specialize in these types of structures and have the trained eye for evaluation necessary to set your project on a successful path.



