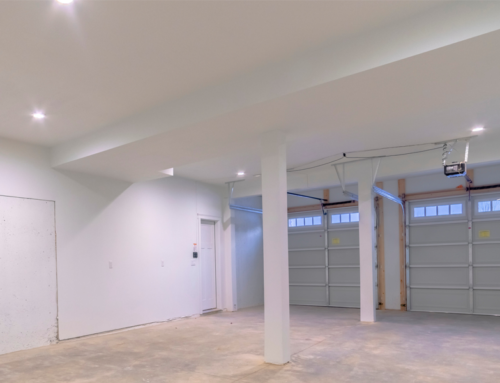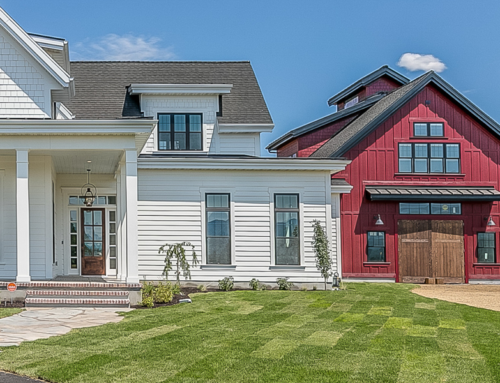Building a structure on your property will undoubtedly present many difficult decisions that need to be made, one in particular will be which building style is right for your needs. In this article we will take a look at three popular building styles that may be suitable for your building needs. The three we will look at will be Pole Barn or Post Frame style, Metal Building and Traditional Stick Framing.
Step one in determining which build style is right for you is to consider your usage type, will you be parking your classic car collection inside the structure or will you be using as part time living space for guests. Will this building need to be insulated or have conditioned space inside of it with heating and cooling? Each build style has inherent advantages and disadvantages based on your overall use of the structure. Taking a deep dive into the styles of building will aid greatly in saving you time and money in the long run of your build.
Traditional Stick Framing
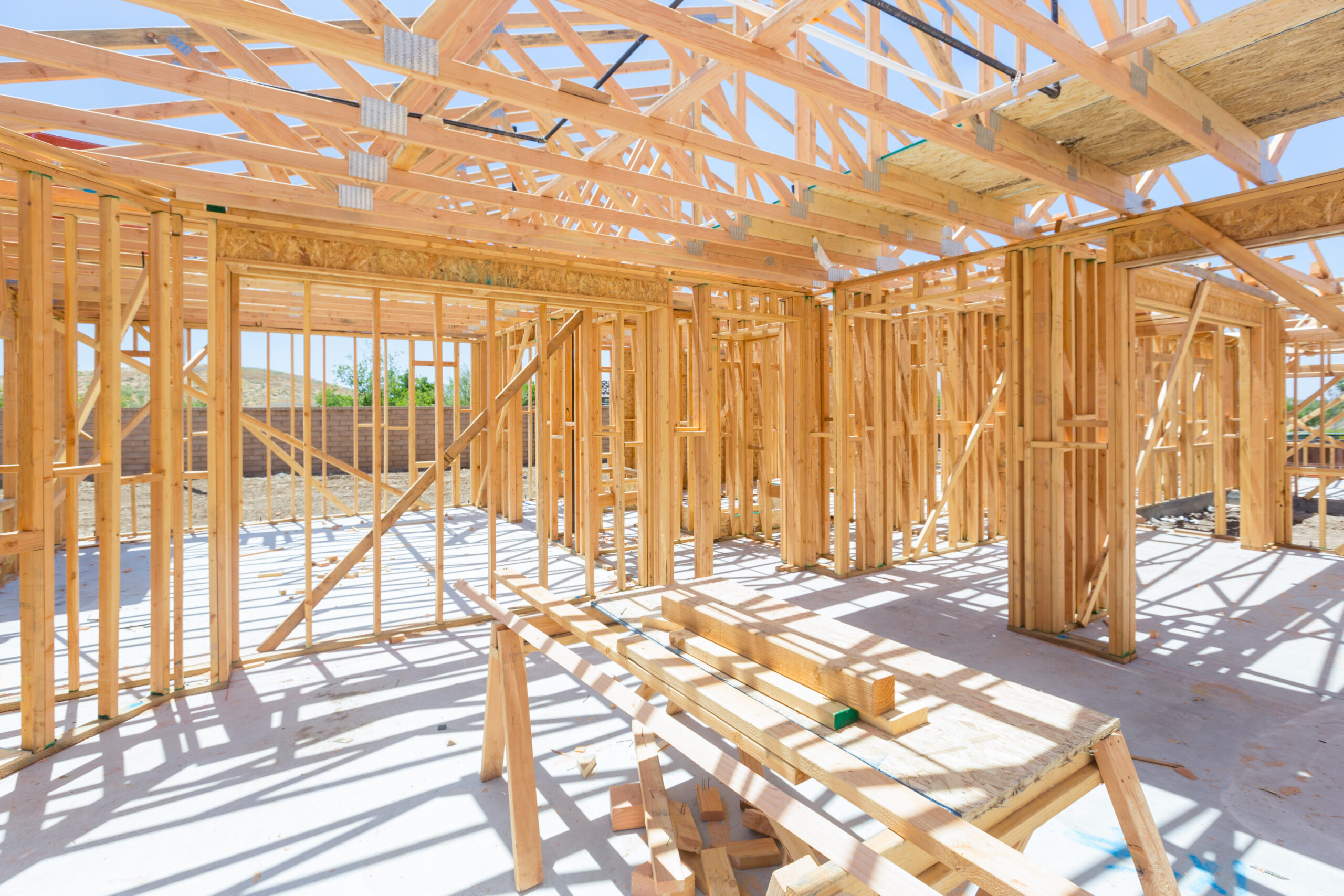
Let’s first look at a Traditional Stick Built structure as chances are pretty good you have some familiarity with this style already as it is the most common way homes are built today. The stick built term refers to the fact that it is built from wood in the form of traditional 2×4 or 2×6 dimensional lumber. This build style utilizes interior framing that is framed in lumber and can offer many options in exterior siding such as metal, wood, brick and stone. Another key factor of a stick built structure is the engineered slab foundation. An engineered slab foundation is not simply 4″ of concrete sitting on top of dirt, because the structural integrity of the building comes in part from the foundation, concrete footers are utilized in the slab to support the structure.
A stick built structure is ideal for adding living space as it is easier to insulate than some of the other build styles due to it’s traditional wall spacing as a home. Additionally, because it follows traditional building methods, there are many options for finish options as there are ample suppliers and ample product offerings. Having many different options also helps on the cost side of building many times making it the most affordable for living space.
Post Frame Construction
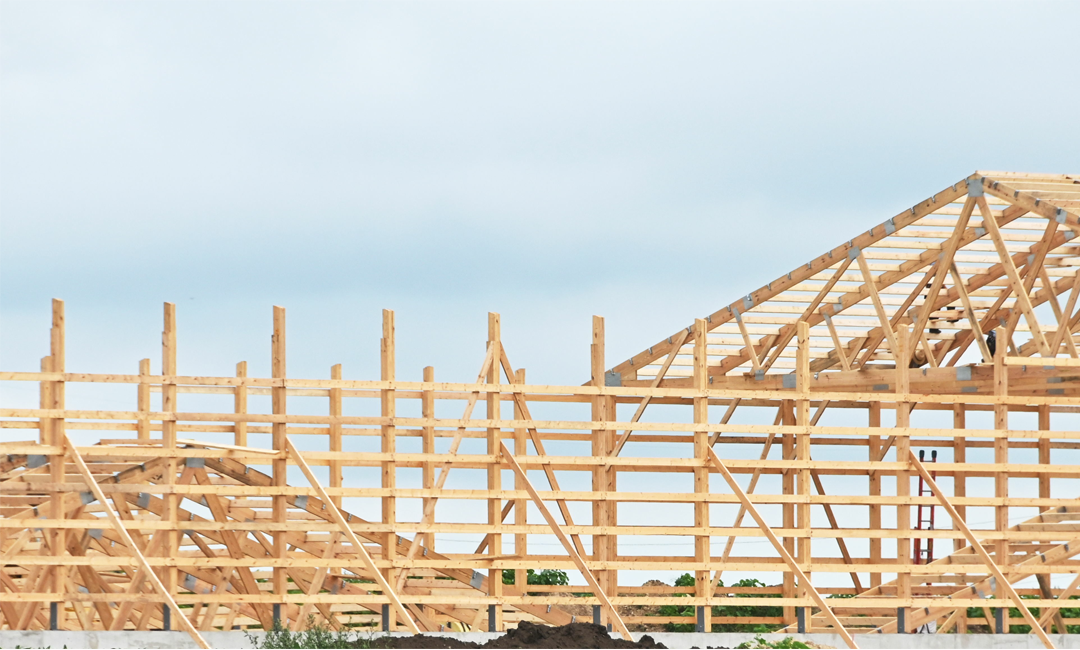
Next we will dive into a pole barn style building. A pole barn style build is sometimes referred to as a “post frame” construction type. The simple definition of this style is the utilization of large poles or timbers buried deep into the ground as structural supports. Traditionally these posts are 30 year rated 6×6 posts that are buried into the ground and encased in concrete, engineering advances in the last several years have led to these buildings utilizing concrete piers and anchoring brackets keeping posts above the ground. Keeping the posts above the ground increases the longevity of the build style and makes it a great build option. Traditionally this type of building was used mainly in agricultural purposes but it quickly and commonly being used in a wider range of applications such as barndominiums and detached garages. Because the structural integrity is coming primarily from the posts an engineered slab is not necessary which can save significantly in concrete costs over a traditional stick build.
A post frame, pole barn type structure is ideal for detached garages, animal barns and barndominiums. This build style allows for the exterior structure to be built in a fraction of the time over a stick built structure and because many of these buildings are built to be free span, it allows for complete flexibility in floor plan options.
Metal Building
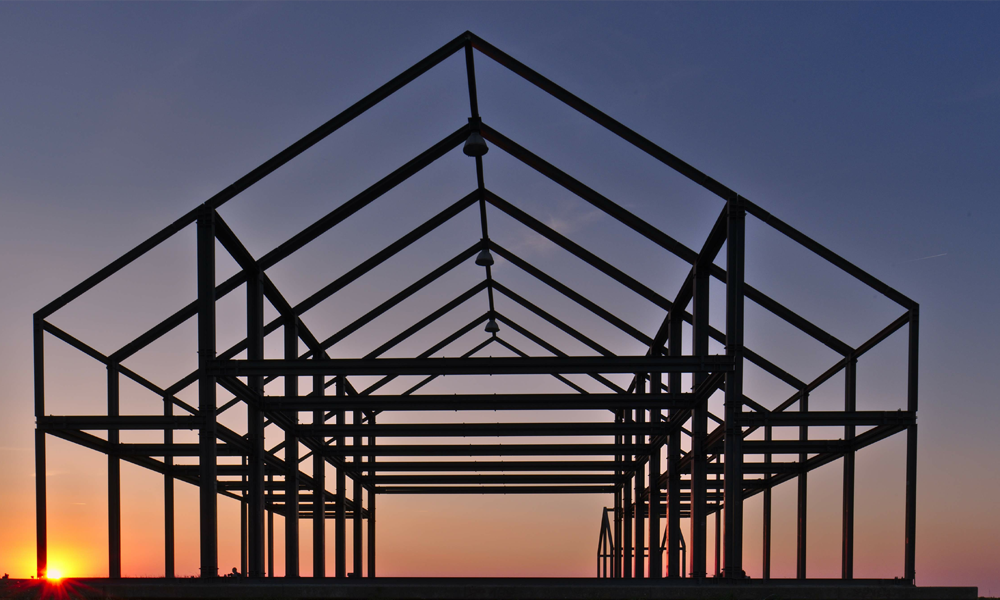
Lastly, we will look at a metal framed, metal sided structure commonly referred to as a metal building. A metal building by definition is a structure that is framed in structural steel, sided and roofed in metal. Similar to a pole barn style building, metal buildings will utilize metal posts or poles that are anchored to a concrete slab foundation. Metal framing offers a competitive advantage over wood when it comes to large buildings or building dimensions. Because metal can be commonly produced in 30′ plus lengths, it is the more common choice when buildings exceed the 30×40′ size. With the technological advances in spray foam insulation and the large free span capabilities of metal framing, metal buildings became a trendy choice for homes referred to as barndominiums.
A metal framed, metal clad building is ideal in commercial applications and in instances where maximum square footage without structural obstructions is preferred. In smaller sizes metal buildings make great detached garages, workshops or storage solutions on your property.
At Legacy Construction we have extensive experience in all the build styles and we are here to guide you through the decision making process of which build style is right for you. We hope this article was informative and if you have any additional questions, we want to speak to you! Please feel free to reach out directly.

