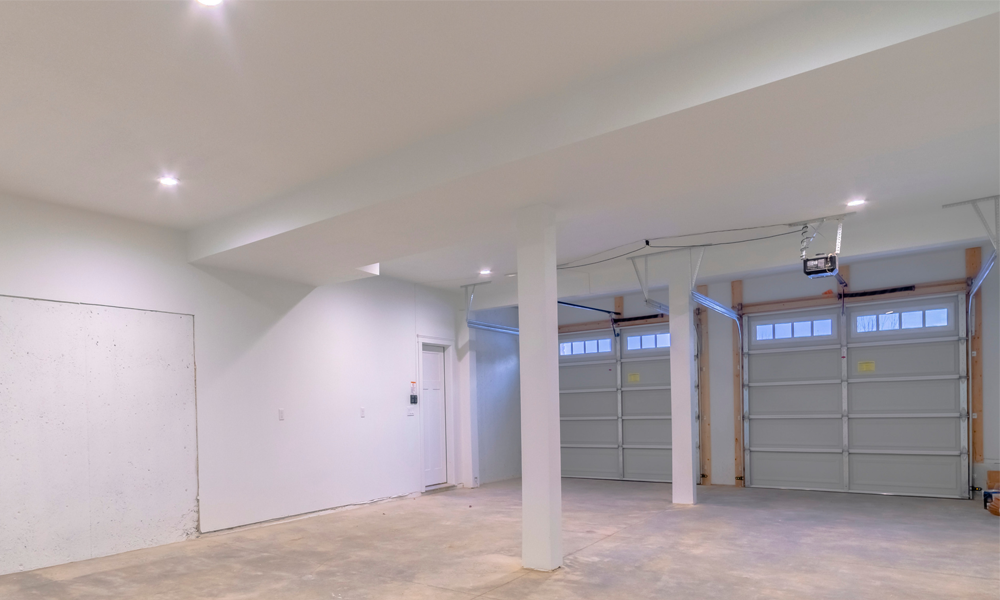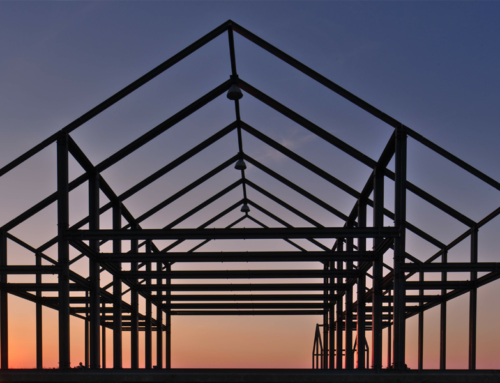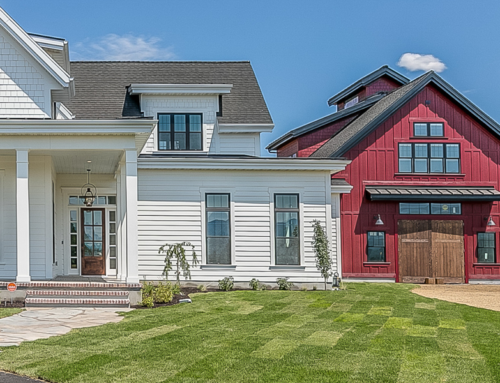Many homeowners are looking to maximize living space in their current homes without adding on to the existing structure. One way of adding finished space that should be entertained is accomplished is by enclosing garage space into the home. In many instances this can be a cost effective and efficient way to gain square footage very quickly and with minimal disruption to the home. There are few things however that a homeowner should consider before determining if this route is for them. We will explore the items you should consider in this article.

The first thing to consider when enclosing your garage is your heating and cooling system and it’s capabilities. Many HVAC systems for homes are sized appropriately to the home when it’s built and may not accommodate additional square footage. In the case where your current system may be overloaded or stressed to it’s limit with additional living space added, it could result in your new space being poorly heated or cooled. It is recommended that before adding any living space, having an HVAC specialist evaluate the current system and limitations. Through evolution and technology improvements in the heating and cooling industry, there are options if you find your system will not handle the additional load such as ductless systems.
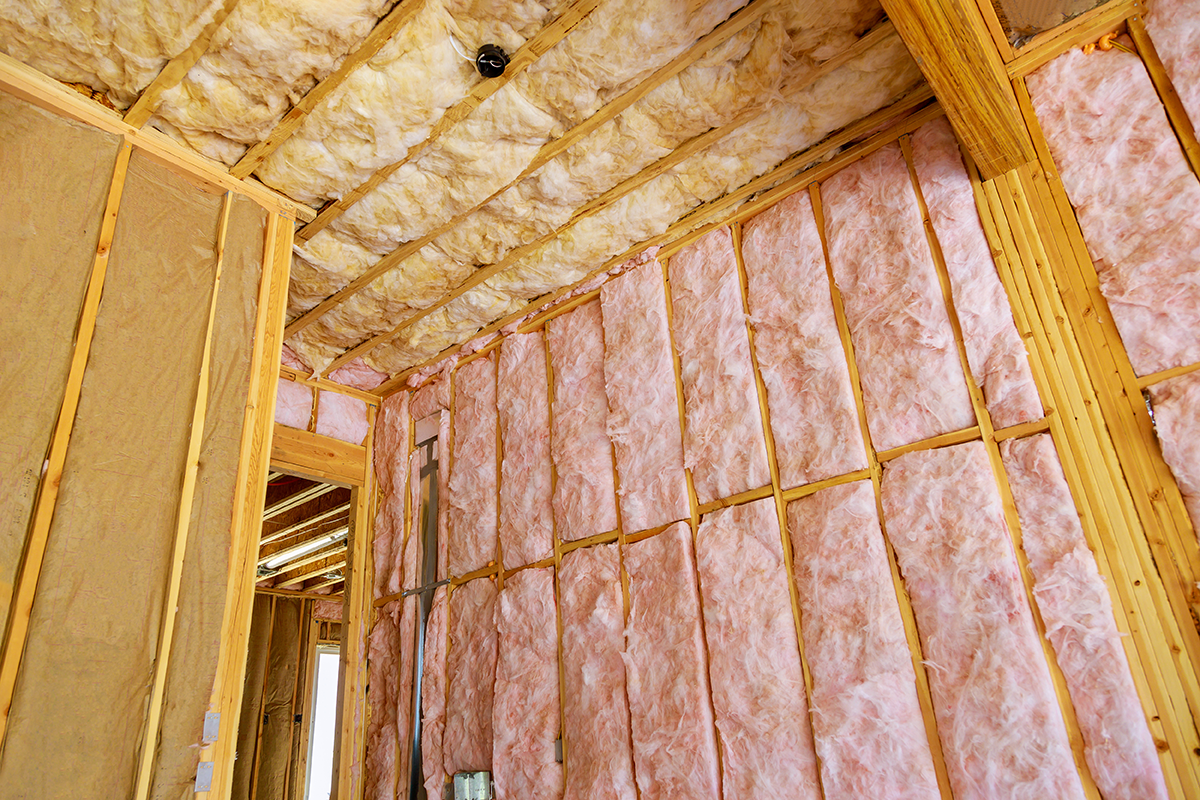
Another item to think about when finishing a garage space for living space is wall insulation. In some instances, garages built with the home may have interior walls that are non insulated or under insulated. Insulation is provided in R value ratings and living space for walls is typically rated at an R value of 13, 15 or 19, if your garage walls are non insulated or under insulated this could lead to your new space being difficult to regulate temperature inside the space. There are options for retro fitting new insulation into walls but some can be costly, it is best to understand what you are working with prior to enclosing and developing a plan for insulated prior to beginning construction.
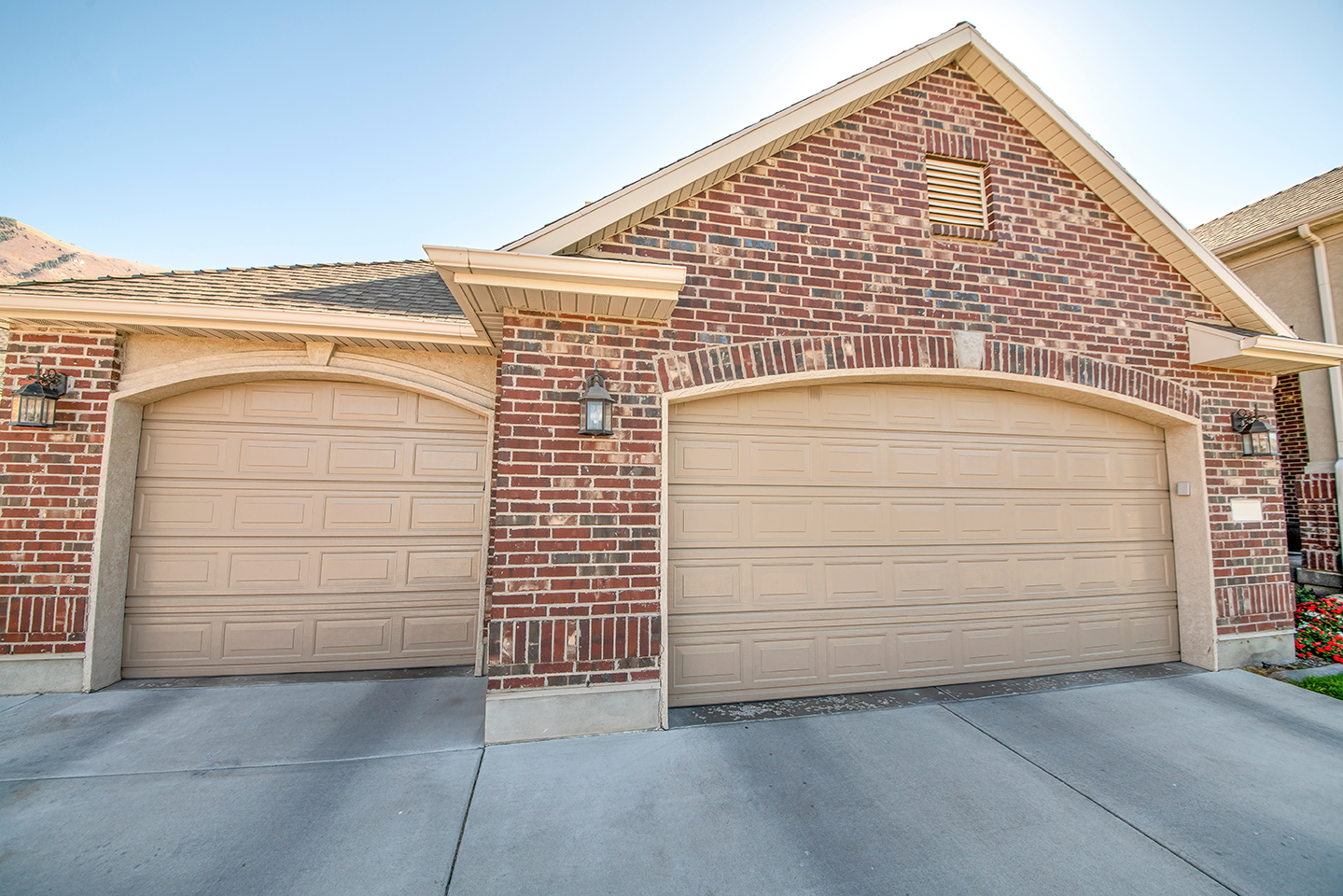
Lastly, consider the exterior appearance of your home’s curb appeal when removing the existing garage door or doors. Replacing the garage doors with siding, brick, or stone to match the current exterior of your home is the most common way to seamlessly integrate the look of the enclosed space. There are many options for enclosing the garage space and making it look like it was always part of the home and not a garage, working with a builder who also offers design services will be an advantage in having a successful enclosure of the garage.
Considering these options prior to beginning the process of enclosing your current garage can save you time and money but more importantly it can ensure the success of your build. At Legacy Construction we have experience enclosing garages and design experience that will ensure preservation of your home’s curb appeal. Please reach out to us for a free consultation today!

